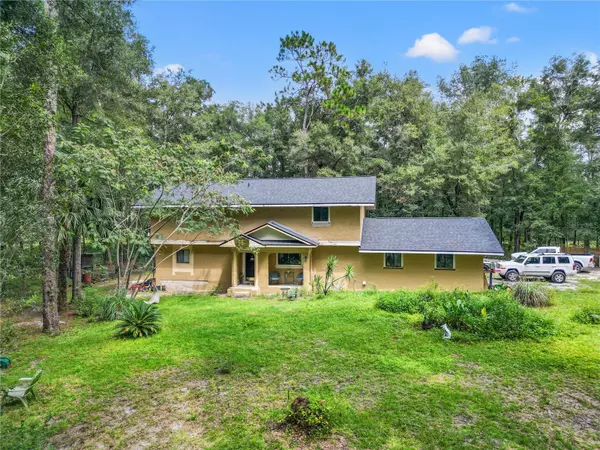For more information regarding the value of a property, please contact us for a free consultation.
3131 NE 49TH ST Ocala, FL 34479
Want to know what your home might be worth? Contact us for a FREE valuation!

Our team is ready to help you sell your home for the highest possible price ASAP
Key Details
Sold Price $379,000
Property Type Single Family Home
Sub Type Single Family Residence
Listing Status Sold
Purchase Type For Sale
Square Footage 2,345 sqft
Price per Sqft $161
Subdivision North Pine Ranchettes
MLS Listing ID OM686522
Sold Date 12/26/24
Bedrooms 4
Full Baths 4
HOA Y/N No
Originating Board Stellar MLS
Year Built 1979
Annual Tax Amount $1,887
Lot Size 3.050 Acres
Acres 3.05
Property Description
A rare find at this price point with over 3 acres zoned Agricultural close to town with a large two story home featuring 4 bedrooms, 4 full baths, and an oversized two car side entry garage. Needs some finishing but would be a boat load of sweat equity for someone willing to finish this vision. Tons of work already done including a new roof in August 2024, HVAC approximately 8 years old, 3 of 4 bathrooms updated. Great floorplan with three bedrooms (one with a full en suite bathroom), two full baths, and a large additional upstairs living space. The lower level has a primary bedroom with walk in closet and unfinished full bath, the living space is defined by architectural design elements separating the open kitchen and dining room. A large first floor common area bathroom also houses the laundry hook ups. The side entry garage is 575 square feet. The wooded flag lot gives you privacy to feel like you are in the country but very close to town.
Location
State FL
County Marion
Community North Pine Ranchettes
Zoning A1
Rooms
Other Rooms Den/Library/Office
Interior
Interior Features Primary Bedroom Main Floor, PrimaryBedroom Upstairs
Heating Central
Cooling Central Air
Flooring Carpet, Wood
Fireplace false
Appliance Dishwasher, Range, Refrigerator
Laundry Inside
Exterior
Exterior Feature Private Mailbox
Parking Features Garage Faces Side
Garage Spaces 2.0
Utilities Available Electricity Connected
View Trees/Woods
Roof Type Shingle
Attached Garage true
Garage true
Private Pool No
Building
Lot Description Flag Lot, Oversized Lot, Pasture, Paved, Zoned for Horses
Story 2
Entry Level Two
Foundation Slab
Lot Size Range 2 to less than 5
Sewer Septic Tank
Water Well
Structure Type Stucco,Wood Frame
New Construction false
Others
Senior Community No
Ownership Fee Simple
Acceptable Financing Cash, Conventional
Listing Terms Cash, Conventional
Special Listing Condition None
Read Less

© 2025 My Florida Regional MLS DBA Stellar MLS. All Rights Reserved.
Bought with EXP REALTY, LLC

